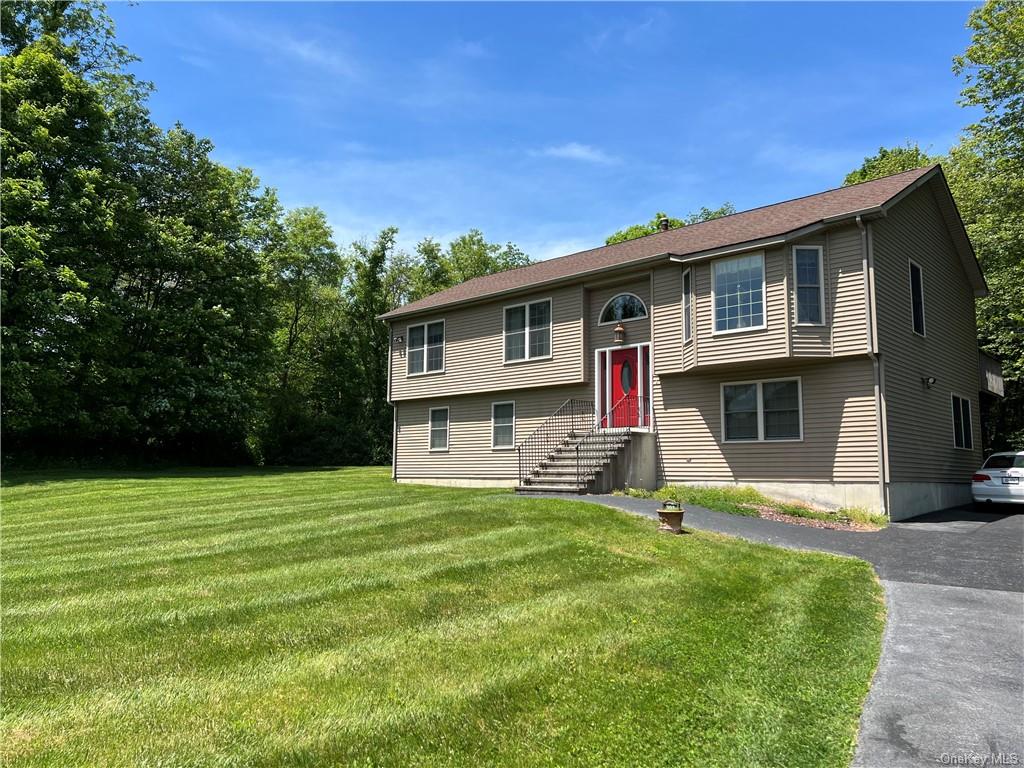
Look no further! Your custom built dream home has finally arrived! Do not miss out on this turnkey, move-in ready home that has privacy without seclusion on a tranquil wooded park like oasis of 1.69 acres showcasing a deep manicured lawn edged with ornamental flowering trees in the Arlington School District. You are not dreaming as you admire this beautiful hidden gem of a home where craftsmanship and quality shine throughout. This bright spacious split level home offers sunny large windows and approximately 2798 SF of finished space above grade with plenty of room for entertaining, room to grow and income potential. As you enter the solid oak landing foyer, the upper level showcases an eat in kitchen with new 2023 stainless steel appliances, granite countertops, tile floor; a living room with picture bay window, formal dining room with patio door and outdoor deck access; in addition there are three bedrooms and two full bathrooms including the Primary bedroom en suite. As you descend down the solid oak stairs you will be delighted with the passive income potential of this full finished walk out basement layout which includes a studio with ensuite full bath and separate exterior entrance. The lower level also has three additional large sunny above ground finished bonus rooms; a recreation room with mechanicals closet, a den/office and a laundry alcove. 3-zone baseboard heating, central A/C, 2023 Bosch heat pump, tile, laminate and wood floors throughout. As you exit the lower level into your back yard retreat envision relaxing in your therapeutic saltwater pool, sipping craft beverages on your deck, viewing wildlife, growing organic vegetables, hosting BBQ,s, holidays and celebrations. This 2007 lovingly cared for home by one owner won’t last. Close to schools, shopping, the Taconic, golf and parks.
View full listing details| Price: | $495,000 |
| Address: | 303 Diddell Road |
| City: | Poughkeepsie |
| County: | Dutchess |
| State: | New York |
| Zip Code: | 12603 |
| MLS: | H6309099 |
| Year Built: | 2007 |
| Square Feet: | 2,798 |
| Acres: | 1.69 |
| Lot Square Feet: | 1.69 acres |
| Bedrooms: | 3 |
| Bathrooms: | 3 |
| city: | La Grange |
| dpryn: | 1 |
| sewer: | Septic Tank |
| cooling: | Central Air |
| country: | US |
| heating: | Oil, Baseboard, Heat Pump |
| basement: | Finished, Full, Walk-Out Access |
| flooring: | Hardwood |
| garageYN: | no |
| hotWater: | Fuel Oil Stand Alone |
| township: | LaGrange |
| areaUnits: | Square Feet |
| coolingYN: | yes |
| mlsStatus: | U |
| appliances: | Cooktop, Dishwasher, Oven, Refrigerator, Washer, Water Purifier Owned, Stainless Steel Appliance(s) |
| directions: | From NYC Taconic State Pkwy North to Exit 45. Turn left on CR21/Noxon Turn right on Robinson Lane. 400 ft ahead turn left on Diddell Rd From Albany Taconic State Pkwy South to Exit 45.Turn right on CR21/Noxon Rd Turn right on Robinson Lane. 400 ft ahead turn left on Diddell Rd |
| highSchool: | Arlington High School |
| inclusions: | A/C Units,Ceiling Fan,Cook Top,Dishwasher,Energy Star Appliance(s),Generator,Lawn Maint Equip,Light Fixtures,Pool Equipt/Cover,Refrigerator,See Remarks,Shades/Blinds,Shed,Washer,Water Conditioner Owned |
| roomsTotal: | 9 |
| commonWalls: | No Common Walls |
| lotSizeArea: | 1.69 |
| waterSource: | Well |
| lotSizeUnits: | Acres |
| mlsAreaMinor: | 99 |
| poolFeatures: | Above Ground |
| taxMapNumber: | 133400-6459-01-012799-0000 |
| lotSizeSource: | Other |
| poolPrivateYN: | yes |
| squareFootage: | 2798.00 |
| garbageRemoval: | Private |
| windowFeatures: | Oversized Windows |
| livingAreaUnits: | Square Feet |
| parkingFeatures: | Driveway, Off Street, Other |
| stateOrProvince: | NY |
| taxAnnualAmount: | 13661 |
| attachedGarageYN: | no |
| atticDescription: | Pull Stairs |
| elementarySchool: | Arthur S May School |
| highPriceDollars: | 495000 |
| taxAssessedValue: | 310300 |
| leaseConsideredYN: | no |
| lotSizeSquareFeet: | 73616 |
| seniorCommunityYN: | no |
| architecturalStyle: | Raised Ranch |
| highSchoolDistrict: | Arlington |
| propertyAttachedYN: | no |
| squareFootageSource: | Other |
| middleOrJuniorSchool: | Union Vale Middle School |
| numberOfHeatingZones: | 3 |
| constructionMaterials: | Frame, Vinyl Siding |
| patioAndPorchFeatures: | Deck |
| interiorOrRoomFeatures: | First Floor Bedroom, Den/Family Room, Eat-in Kitchen, Formal Dining, Entrance Foyer, Guest Quarters, Home Office, Multi Level, Storage, Walk Through Kitchen |
| modificationsExclusions: | None |
| elementarySchoolDistrict: | Arlington |
| middleOrJuniorSchoolDistrict: | Arlington |






























