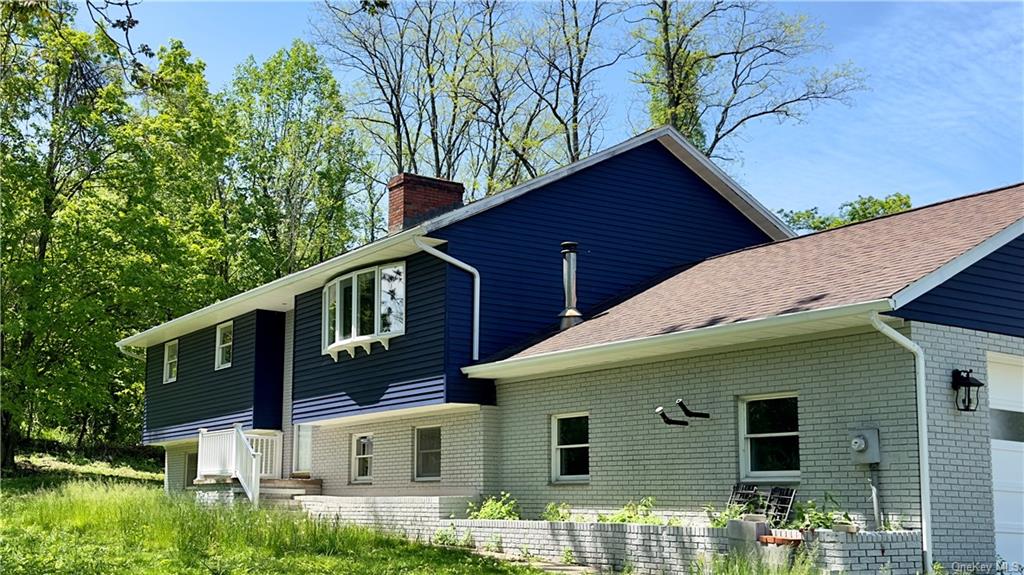
Renovated ready to move in, Just like new, brick and wood raised ranch home located on 3.75 acres in the Town of Rosendale . Built by builder for his own family. Two floor slated fireplace, long sloping gated driveway, large attached two car garage. New hardwood floor, new bathrooms, new deck, new appliances. 10 minutes short drive to Kingston Waterfront restaurant area. 1 minute walk to Empire State Trail.
View full listing details| Price: | $565,000 |
| Address: | 484 Dewitt Mills Road |
| City: | Kingston |
| County: | Ulster |
| State: | New York |
| Zip Code: | 12401 |
| MLS: | H6307862 |
| Year Built: | 1977 |
| Square Feet: | 2,592 |
| Acres: | 3.78 |
| Lot Square Feet: | 3.78 acres |
| Bedrooms: | 3 |
| Bathrooms: | 2 |
| city: | Rosendale |
| dpryn: | 1 |
| sewer: | Septic Tank |
| levels: | Two |
| cooling: | None |
| country: | US |
| heating: | Oil, Wood, Baseboard |
| basement: | Finished, Full, Walk-Out Access |
| flooring: | Hardwood |
| garageYN: | yes |
| hotWater: | Electric Stand Alone |
| township: | Rosendale |
| areaUnits: | Square Feet |
| coolingYN: | no |
| mlsStatus: | A |
| appliances: | Dishwasher, Oven, Refrigerator, Stainless Steel Appliance(s) |
| highSchool: | Kingston High School |
| inclusions: | Dishwasher,Front Gate,Refrigerator |
| roomsTotal: | 9 |
| commonWalls: | No Common Walls |
| fireplaceYN: | yes |
| lotSizeArea: | 3.78 |
| waterSource: | Well |
| garageSpaces: | 2 |
| lotSizeUnits: | Acres |
| mlsAreaMinor: | 99 |
| taxMapNumber: | 4600-055.004-0002-024.000-0000 |
| lotSizeSource: | Other |
| squareFootage: | 2592.00 |
| garbageRemoval: | Private |
| fireplacesTotal: | 2 |
| livingAreaUnits: | Square Feet |
| parkingFeatures: | Attached, 2 Car Attached, Driveway |
| stateOrProvince: | NY |
| taxAnnualAmount: | 9530 |
| yearBuiltSource: | Owner |
| attachedGarageYN: | yes |
| atticDescription: | Scuttle,Unfinished |
| elementarySchool: | Ernest C Myer School |
| highPriceDollars: | 565000 |
| taxAssessedValue: | 244100 |
| leaseConsideredYN: | no |
| lotSizeSquareFeet: | 164657 |
| seniorCommunityYN: | no |
| architecturalStyle: | Raised Ranch |
| highSchoolDistrict: | Kingston |
| propertyAttachedYN: | no |
| squareFootageSource: | Other |
| middleOrJuniorSchool: | J Watson Bailey Middle School |
| constructionMaterials: | Frame, Aluminum Siding, Stone |
| patioAndPorchFeatures: | Deck |
| interiorOrRoomFeatures: | Master Downstairs, First Floor Bedroom, Double Vanity, Kitchen Island |
| modificationsExclusions: | M3 IAW |
| elementarySchoolDistrict: | Kingston |
| middleOrJuniorSchoolDistrict: | Kingston |



















